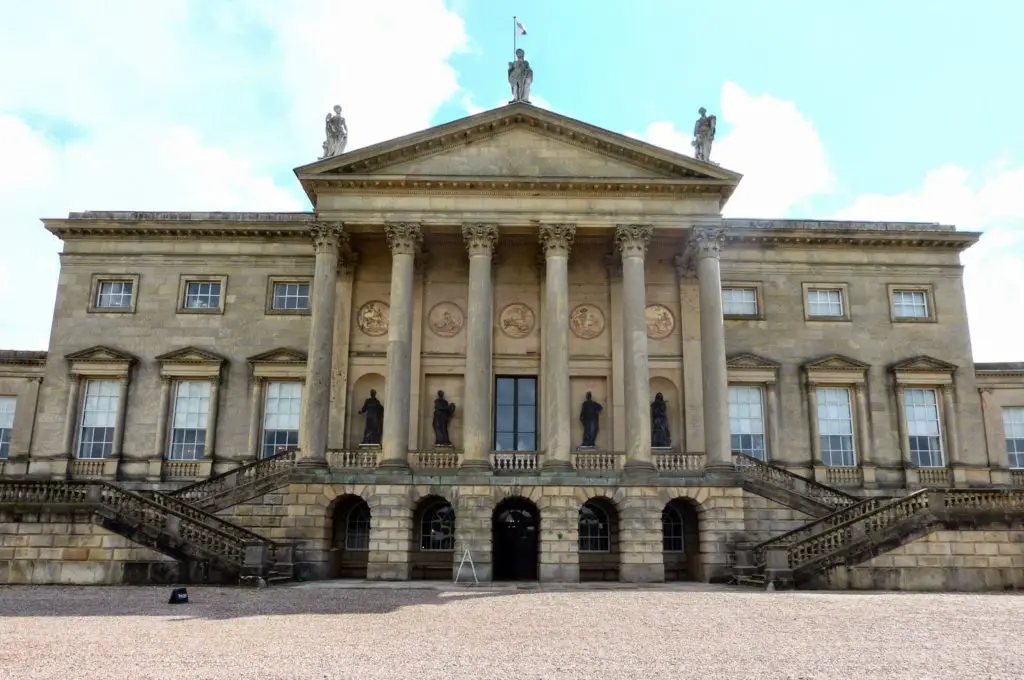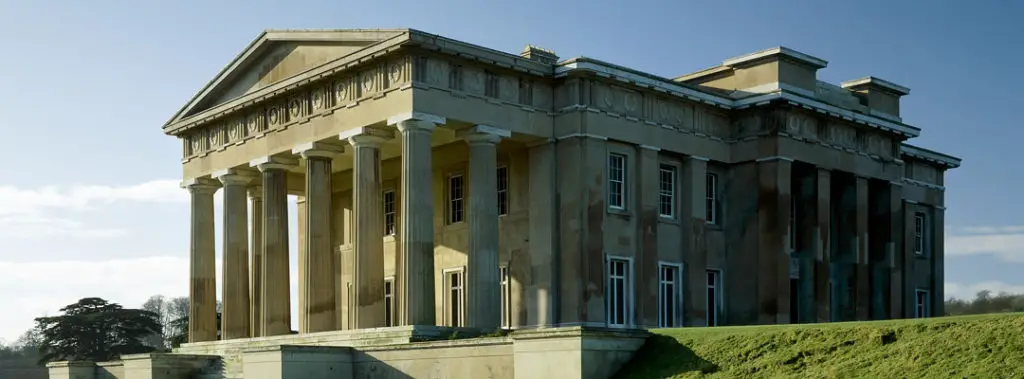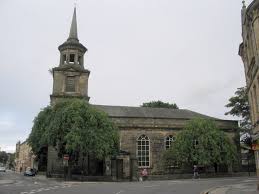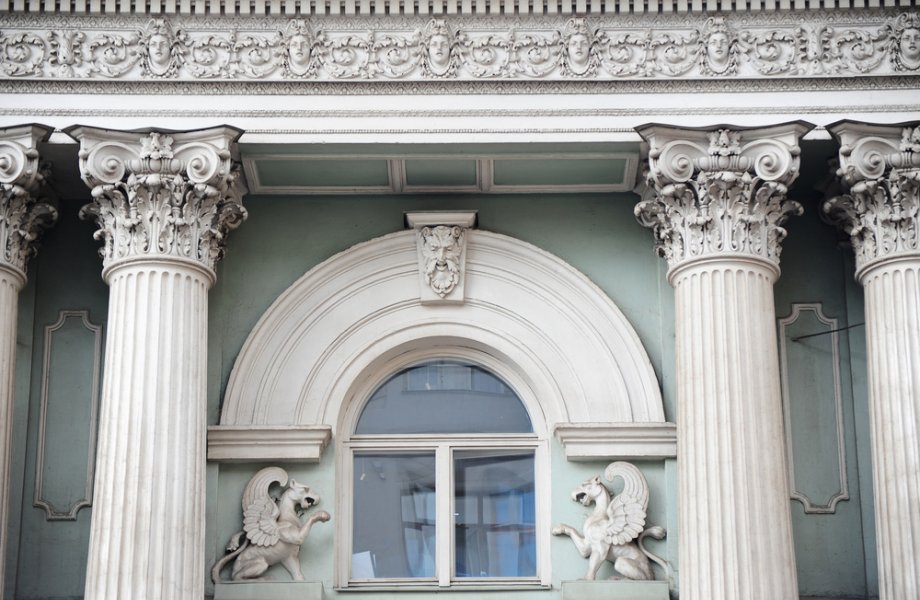The Georgian era in England marks the reign of King George I, George II, George III, and George IV, one succeeded by another during a time period between August 1714 to June 1830. During this period, the majority of the population from the countryside was moving to the town settlements, including the rich.
As a result, this period experienced the transition from large halls and high ceilings to a more practical style of construction, marked by symmetry.
The architectural style of the Georgian period was inspired by the Renaissance architecture of Rome and Greece and followed the design patterns developed by Andrea Palladio, due to which it is also referred to as Palladian style of architecture as well.
During this time, the classical style of construction was followed, but with a smaller approach. Ornamentation was minimized, both on the exterior as well as interior and the buildings were constructed in a way that a greater number of people could be accommodated.

Major Features of Georgian Architecture
Prior to this period, there were not a large number of Churches in England. But, the increase in the number of people who followed the non- conformist beliefs as well as the Roman Catholic Church demanded more conventional places of worship. This demand was also supported by the Church Building Act of 1818.
Besides, public building and offices were also needed, owing to the rising political awareness among the masses.
As a result of the social changes that were being experienced during the Georgian Era, most property owners during that time turned to construction and followed a more practical architectural style. The most striking feature of the architectural design of the Georgian times was the balance with which the buildings were constructed.
The height of the buildings was in proportion with the area that they were covering on the ground. From the bricks or stones that were used to the shape of the rooms, everything was symmetrical, mostly cuboidal.

Even though the construction during this time was more, the standards for it were not low at all. This was the first time in the history of the country when constructions started to happen in a planned manner, for an individual building and overall in the cities as well.
Quality was a major concern and the structures had a very strong foundation. Some of the buildings constructed during this era have been demolished, but the rest have survived for a period of more than two centuries.
Popular Construction Style of Georgian Era
Apart from residential buildings and complexes, Churches and public buildings account for most of the construction during the Georgian Era. The Churches that were developed were constructed in a way that visibility and audibility were maximum on the interior. As a result, side aisles were eliminated and were replaced by a broader but shorter main nave.
The exterior of the Churches was usually marked by a large gallery and consisted of many doors. Their structure was more like the Churches that were constructed during the Gothic period, especially n the rural area. The windows of the buildings were very large and a tower was constructed on the top usually. This pattern was also followed in the construction of Churches in the colonies of England and many remarkable buildings still exist in these countries.

When it comes to public buildings and government offices, the pattern of construction that was followed was widely varied. The more prominent buildings were magnificent and grand and consisted of large halls and broad galleries. The buildings that were less prominent were more like factories and mills- cuboidal rooms stacked next to each other and served the purposed that they were constructed for very well.
Common building materials used during the Georgian Era
For the purposes of construction in England, brick and stone were the most common materials that were used during the Georgian Era. The style of architecture was also followed in America and Canada, but wood was the most commonly used material for construction.
In the colonies, brick was a more expensive material and the craft of converting stone into perfect cuboidal blocks was rare. As a result, brick was used only if it was available locally. For the construction of roofs, slate was used most of the times.
The decorations in the buildings of the Georgian Era was minimal. However, when bricks were used for construction, they were usually covered by stucco, which served as a more visually appealing ornamental coating. The use of stucco has been seen in the internal and external walls as well as the ceilings of a number of buildings of this time. Apart from this, simple engravings of inexpensive patterns were also practiced for the purpose of ornamentation.

Developments following the Georgian Era
The Georgian Era was a period during which major construction projects were taken up in England. However, after the reign of King George IV, the style was replaced by a more Gothic pattern, often termed as Gothic Revival architecture.
But, in Canada and America, many buildings were constructed in the Georgian style as a result of the increasing nostalgia and to evoke a sense of pattern. This was called the Colonial Revival style of architecture. In 20th century Britain, the pattern again came into practice with certain changes and was called the Neo-Georgian style of architecture.