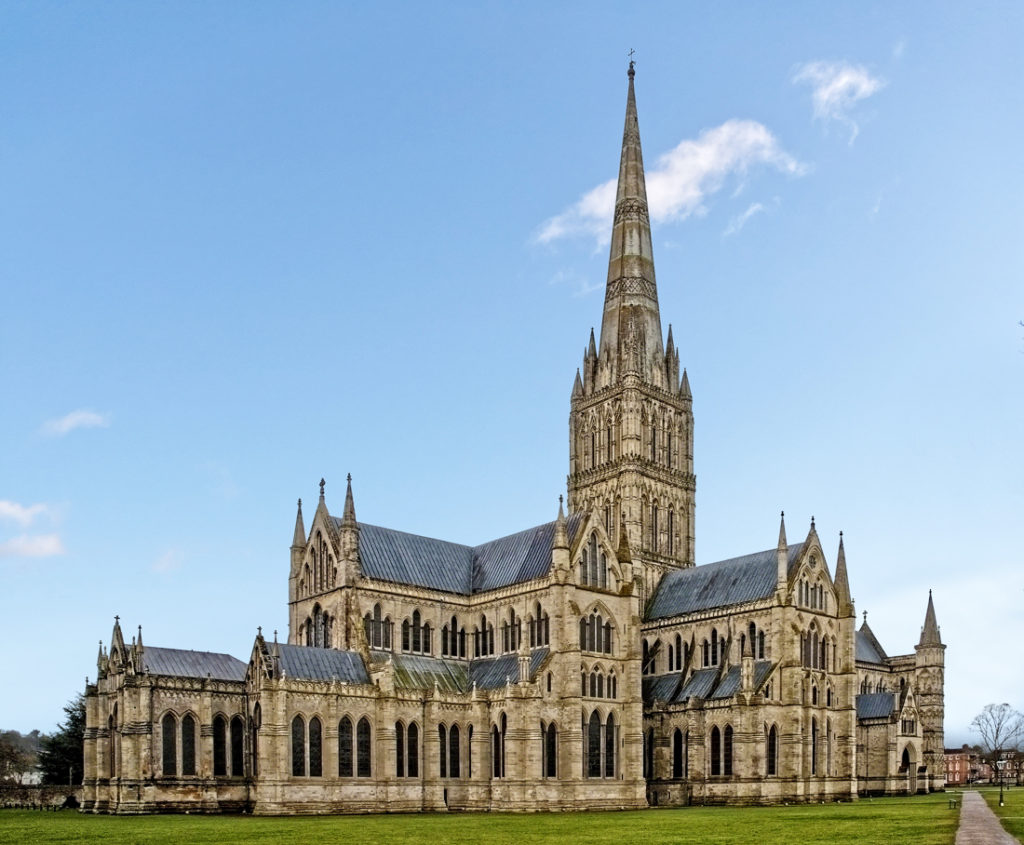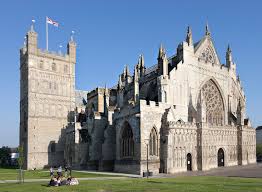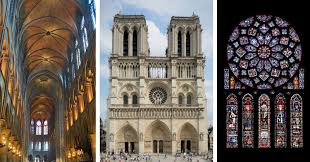English Gothic architecture may be divided into three periods namely the
- Early English period from 1180 to 1275,
- the Decorated Gothic from 1275 to 1380, and
- the Perpendicular Gothic from 1380 to 1520
Decorated gothic is sometimes also known as Curvilinear Gothic. Here, there is a change in style wherein more decoration was incorporated and windows become bigger, wider, and more elaborate.
The various styles and forms of architecture can be seen by looking at various cathedrals, churches, and other scholastic buildings. The general appearance, of such architecture, contains a beautiful amalgamation of ornamentation and simplistic design.
What is Decorated Style Architecture?
The Decorated Period in architecture consists of Geometric style, prevalent from 1250 to 1290, and the Curvilinear style, prevalent from 1290 to 1350. The Decorated style architecture is known for its unique window tracery. Windows with elaborate designs and make began to appear, divided by mullions.
These mullions then went up to the top to intersect cover the upper part of the window with a unique blend of patterns. The two phases, Geometric and Curvilinear are named after the tracery pattern, geometrical or flowing, dominant at the time.
Additionally, there were also present, tall columns having an elegant appearance than ever seen before. Vaults transformed into something elaborate and were marked with an increased number of ribs. The arches become equilateral, and there was a replacement of dog-tooth motifs with the bellflower and a four-leaved flower.
Symbolism in Decorated Style Architecture
The architecture doesn’t just contain beautiful ornamentation and designs, everything incorporated in the design of a Gothic cathedral/architectural holding possesses symbolism.
From a basic element such as the geographic layout of the building to the complex painting and designs, all possess meaning. One such example is the directions (East and West) which have meaning attached. Devotees enter through the Western end of the church and then approach the most important part of the Cathedral by traversing, which is the Eastern side.
The Eastern end of the building is the location of the main altar. It is believed that since the location of the beginning, the original Garden of Eden was to the East of Europe, that is where the altar should be. Also, given the fact that man engaged in sin, thus losing his relationship with God, all in the east, the altar which restores that same must be in the East as well.
Another example is the footprint, aiming for both of the sides of the building to mirror one another, thus causing the church building to act as a reflection of perfection and divine harmony that the devotees should turn to, for their beliefs, needs, and their spiritual pursuits.
Thus, every part of the architecture is containing some deep meaning.
Characteristics of Decorated Style Architecture
There are certain characteristics unique to this form of architecture. There are 5 key elements, which are:
Large glass-stained windows: Every gothic architecture features a finely cut multi-coloured glass, these variegated windows are bigger than the typical ones of churches. The large size allows inlet of more light and allows more incorporation of colour and designs.
Pointed arches: In a decoration different than wide, rounded arches, gothic style architectures adopt tall and thin pointed arches traditionally found in Islamic architecture.
Ribbed vaults: Another feature of Gothic architecture is the utilization of novel method support named the ribbed vaulting. Which involves the usage of intersecting arches placed parallelly to support the rounded roof. These vaults offer higher decorative potential and support the buildings.
Flying buttresses: These structures provide support to the buildings by engaging in the redistribution of the weight of the roof to a lower level, which is more solid. This structure ensures the structural integrity of the buildings and prevents the sacrifice of the thin walls and large decorative windows unique to the gothic style.
Ornate decoration: These structures possess highly decorated sculptural moldings, colonnades and colonettes, pinnacles and spires, statues of saints and historical figures, and gargoyles, along with figures that act as a water spouts.
Influence of Decorated Style Architecture
The gothic architecture was influenced by the Renaissance ear. The renaissance era brought novel and unique ideas of architectural styling, artistic valour, and religious education to the masses. In today’s era, famous cathedrals such as Notre Dame and Saint-Denis Basilica, still hold influence in the architectural paradigm.
French Gothic Architecture
This architectural style emerged in France in the year 1140 and was prevalent until the middle of the 16th century. The famous Gothic cathedrals of France, such as the Notre-Dame, Reims Cathedral, Amiens Cathedral, etc are examples of this kind of architecture.
The central characteristics of this type of architecture were the finding and incorporating height, and the usage of the ribbed vault and flying buttresses in order to evenly distribute the weight of the structures to the outside supports thus enabling immense height and volume gain.
The French style was widely used in other areas of northern Europe such as England and Germany.
Romanesque Gothic Architecture
This style of architecture exhibits semi-circular arches. The exact time of the genesis of this style is unknown, theories hypothesizing the 6th to the 11th century, exist.
The characteristics of this style are thick walls, sturdy pillars, round arches, large towers, barrel vaults, and decorative arcading. Each architectural holding possesses uniquely defined forms, symmetry in plan, and simplicity.
The 12th century marked its development into the Gothic style, incorporating pointed arches. Examples of this form of architecture can be found all across the continent, hence Romanesque style is considered as the first pan-European style, since Imperial Roman architecture.
English Gothic Architecture
This form of architecture flourished in England from the year 1180 till around the year 1520. This architectural style was highly and almost exclusively used while building cathedrals and churches. As with most gothic architecture, the central characteristics are rib vaults, buttresses, arches, and usage of stained glass. E.g. Westminster Abbey and Salisbury Cathedral. This style was then replaced with Renaissance architecture and Tudor architecture.
The characteristics of this style were the lancet i.e. a pointed arch. These were employed to nave the doorways and windows. The windows are narrow by comparison to their height and are without tracery. Lancet arches are a sign of the style. However, the central characteristics were:
Fan Vault: A kind of vault used in the Gothic style, wherein, the ribs all possess the same curve and are spaced with an equal distance between them, such as a fan.
Tracery: By incorporation of this, the windows are divided into multiple sections of different dimensions, by stone bars or molding. It usually means the support provided to the glass in a window.
The Lierne Vault: An evolved version of the earlier ‘ribbed vault’. Herein, there is an addition of more ribs vaulted ceilings. This creates various patterns and other beautiful geometric designs.
Sculpture: The sculptures also became more decorative. A decorative feature of this form and period was diapering, painting colourful geometric patterns on walls.
German Gothic Architecture
Introduced from France, here, various different rudiments were utilized together for a single building. Many of its features were evolved from Romanesque architecture. Some other features were derived from Ile-de-France, the location of Sens Cathedral, the first French Gothic cathedral.
Strasbourg Cathedral was the first major German gothic architectural construct.
However, there are certain elements unique to this style, such as the hall churches. This form of church is characterized by the existence of a nave and aisle, all of the same height, thus eliminating the walls on the lower side with large windows.
Italian Gothic Architecture
Gothic architecture has its genesis in Italy in the 12th century. The characteristics of French Gothic architecture, as evident in its cathedrals and churches, were not incorporated here. Italians preferred their own style.
As with a plethora of European countries, Gothic architecture was also imported into Italy. The introducing entity of this style, in Italy, was the Benedictine Cistercian order. This form spread from eastern France to Western Europe.
Herein, the painted and decorated glass windows are reduced in size and were rendered free of color. As Italians didn’t prefer vertical development, such characteristics were reduced. Also, the belfries and exterior bell towers were no longer present. There were rather present, groin vaults and clustered piers, made by a combination of smaller columns.



Exeter Cathedral
Officially known as the Cathedral Church of Saint Peter in Exeter. An Anglican cathedral, also, the seat of the Bishop of Exeter. It is located in the city of Exeter, in Devon, as the name suggests, in South West England.
It possesses multiple exceptional features, such as a set of misericords, one astronomical clock, etc. The structure was rebuilt in the Decorated Gothic style architecture, following the example of the Salisbury Cathedral.
However, much of the earlier, Norman building was kept the same.
Cathedral Church of the Blessed Virgin Mary in Salisbury
The Salisbury Cathedral. Possessing the tallest spire in Britain, this structure has one of the four surviving original copies of the Magna Carta.
This structure also houses the oldest working clock in Europe. It was the perfect opportunity for the development of Early English Gothic architecture, and this Cathedral used new techniques of this emerging style. Architectural devices such as pointed arches and lancet shapes are visible everywhere in this structure, from the west windows to the eastern end.
The piers of this building were created out of cut stone instead of rubble-filled drums, used earlier. The piers are ornamented with dark grey columns of Purbeck marble. The cloisters and triforium replicate the same patterns as of plate tracery.
There proportionality and uniformity throughout the structure. This was used as an example for the development of many other buildings and is still for the same.
Wells Cathedral
Wells Cathedral is also an Anglican cathedral situated in Wells, Somerset, in England. This Cathedral is dedicated to the Apostle St Andrew, and the seat of the Bishop of Wells and Bath. It is considered as one of the most beautiful and poetic of the cathedrals.
This cathedral contains an Early English style of Gothic Architecture. Its construction began in 1175 at the eastern end. It is considered as Europe’s truly Gothic structure, straying away from the earlier style of Romanesque architecture.
The stonework of Its pointed arcades and piers have stonework having beautiful mouldings and capitals carved in a, leaf-like style. Its English which is adorned with about three-hundred sculpted figures is often seen as an ultimate victory of the combined plastic arts of England.
Lincoln Cathedral
The Cathedral Church of the Blessed Virgin Mary of Lincoln also known as St Mary’s Cathedral, or Lincoln Cathedral, situated in Lincoln, England, is the seat of the Anglican Bishop of Lincoln.
Its Construction started in 1072 and continued phase-wise through the Middle Ages. This cathedral was also built in the Early Gothic style. It held the title of the tallest building in the world for 238 years and was the first building to hold the title after the Great Pyramids in Egypt.
It lost its status as the tallest building due to the collapse of the central spire in 1548. If this hadn’t happened, the Cathedral would have retained the status till the building of the Eiffel Tower in 1889. This Cathedral was also the keeper of the copies of the original Magna Carta.
The architect of the Cathedral employed the Gothic style of architecture utilizing ribbed vaults, pointed arches, and flying buttresses. Thus, allowing bigger windows and wider roofs, however, Norman style of architecture employing round arches is still visible.